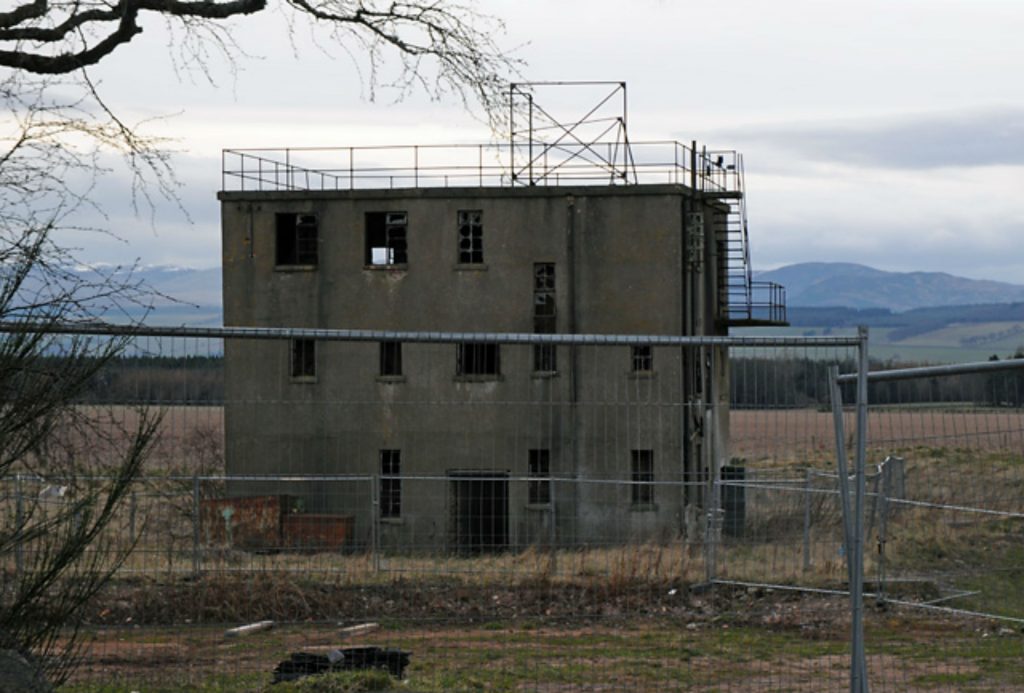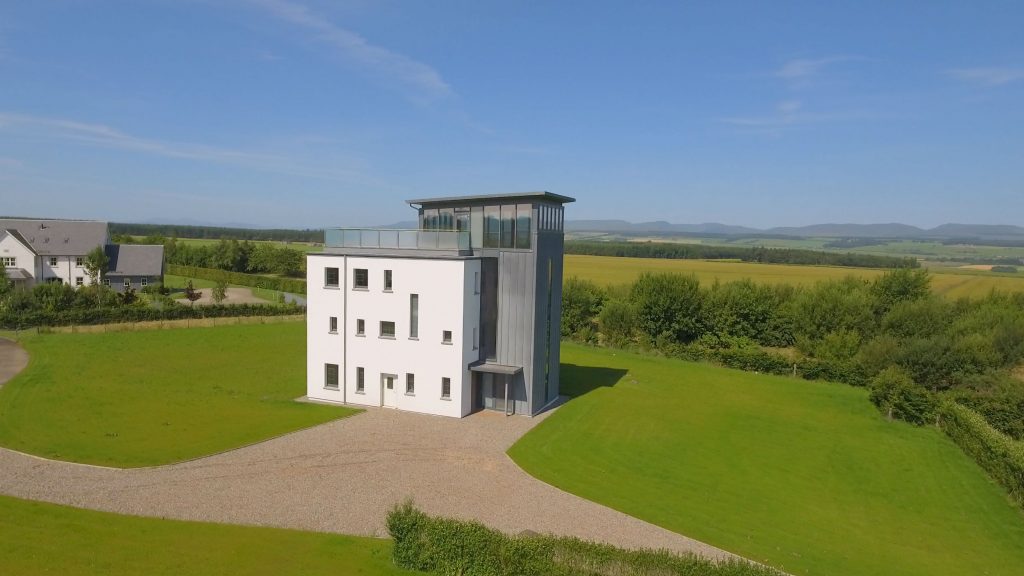A SECOND World War control tower that has been transformed into a stunning family home has been put on the market for £1.25m.
The ex-RAF building was converted into the elegant four-bedroom property around three years ago and comes with incredible views of the surrounding countryside.
More than 70-years-ago the building acted as the control tower for RAF Findo Gask in Clathymore, Perthshire.
The remarkable history of the military base dates back to 1941 when exiled Polish workers built the grass runways after fleeing persecution in their homeland.
Spread over four floors the home also comes sprawling garden grounds extending to around 1.2 acres with detached double or triple garage still to be built.
RAF Findo Gask was used to train pilots and housed a squadron of American built war-planes – P 51 Mustangs until one year before the war ended.
The base was also home to the Polish Army-Cooperation Squadron 309 who flew Westland Lysanders out of RAF Findo Gask from 1942.
The Agreement of Mutual Assistance between the United Kingdom and Poland was signed in August 1940 and allowed the formation of the air unit in the UK.
Before the base and control tower were finally decommisioned it housed Camp 233 with German prisoners of war working on the surrounding farmland until 1948.
No trace of the war-time airfield remains with the exception of the converted control tower.
Following an extensive renovation the family home comes with an open “top deck” and panoramic views over the Perthshire countryside, with the north side windows looking over where the three grass runways once stood.

An intercom system, intruder alarm, fire alarm, CCTV and electric gates are also included in the sale.
Sellers Clyde Property said in their brochure: “Arguably one of the rarest and most unique homes to come to the Scottish market.
“A former disused World War II airfield control tower, the property has been skillfully designed by renowned local architect James Denholm and has been completed to a level allowing potential purchasers the opportunity to work with the builders and discuss the interior specification and design to satisfy individual requirements, thus creating a truly unique and bespoke home tailored to the needs of the eventual owner.
“The accommodation is spread over four floors served by stairs and a lift, culminating in a dramatic sun room.
“The spectacular roof terrace features glass balustrading as does the second floor balcony.
“A feature ‘glass box’ has been incorporated into the drawing room and master en-suite which presents stunning views over the Perthshire hills.”


