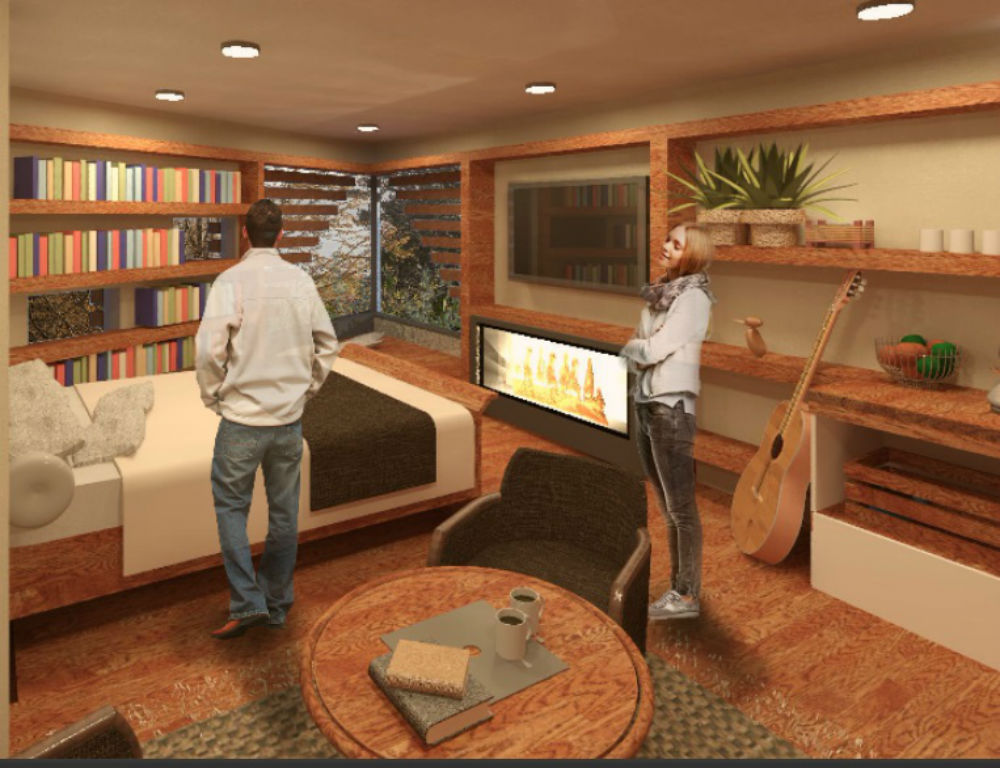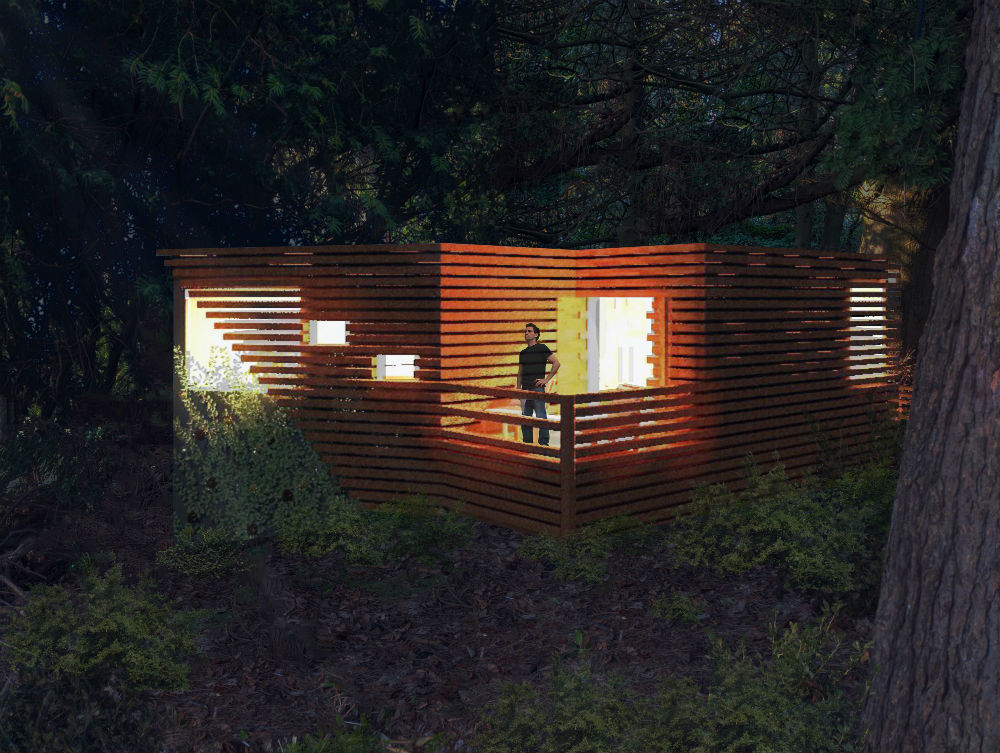TWO university students have won a competition to have a treehouse designed in the style of Dundee’s V&A museum built in the grounds of the Taypark House Hotel.
Designed by architecture students at the University of Dundee, the ‘Tree &A’ is subject to planning and approval but is proposed to be placed in the gardens of the city’s four-star hotel.
The eco treehouse will be designed to offer guests lavish accommodation and stunning views over the River Tay and the University of Dundee’s Botanic Garden when complete.
Hotel management worked with architecture staff at the university to create a brief challenging students to design an en-suite studio inspired by the V&A Dundee for the tree-enclosed site.

The design proposed by third-year students Nicoline Spanns and Richard Stalker was chosen as the winner. In addition to seeing their vision realised, they will receive a weekend stay in the treehouse as a prize.
The 50 square metre structure will be built using local larch steam-bent to resemble the distinctive concrete curves of Kengo Kuma’s design. Innovative power, water and waste solutions will help to reduce its environmental impact.
Nicoline, 24, said she and Richard, 21, were delighted to have been announced as winners of the competition and were excited about seeing their first design built.
She said: “I used to live across the water in Fife so it was inspirational to come over the bridge every day and see this amazing building rise up.

“It has very quickly become such a huge part of the city and one of the biggest selling points for Dundee. It’s fun to think that people who come to Dundee to visit the V&A might end up staying in the cool little studio inspired by it that we designed.”
The treehouse will be accessed via a bridge from the hotel garden and Richard says that the design was influenced not just by the V&A but the wider city.
“We wanted to take inspiration from elements of the whole Waterfront,” he said.
“The floor plan and layout match that of the V&A but we also planned a pond for the grounds that represents the River Tay. The access bridge will be built over the pond and represents the Tay Bridge.
“It has been a great time to be studying in Dundee to see the impact that a piece of properly designed architecture can have on people. It shows how important it is for architecture to really connect with the public.”
Taypark House Hotel owner Richie Hawkins praised the students for their idea and the inclusion of Dundee as a whole.
He said: “We are always trying to do something a bit different and thought about how we could make the most of this beautiful garden full of mature trees.
“I am delighted with what Richard and Nicoline came up with. Local larch will be provided by a local sawmill and we hope whole thing will be as eco-friendly as possible. The aim is for the treehouse to be wheelchair accessible via the bridge link which will one of a kind around this area.
“We will begin the planning process in the next month and are hoping that we will be ready to open in time for the summer 2020 season.”

