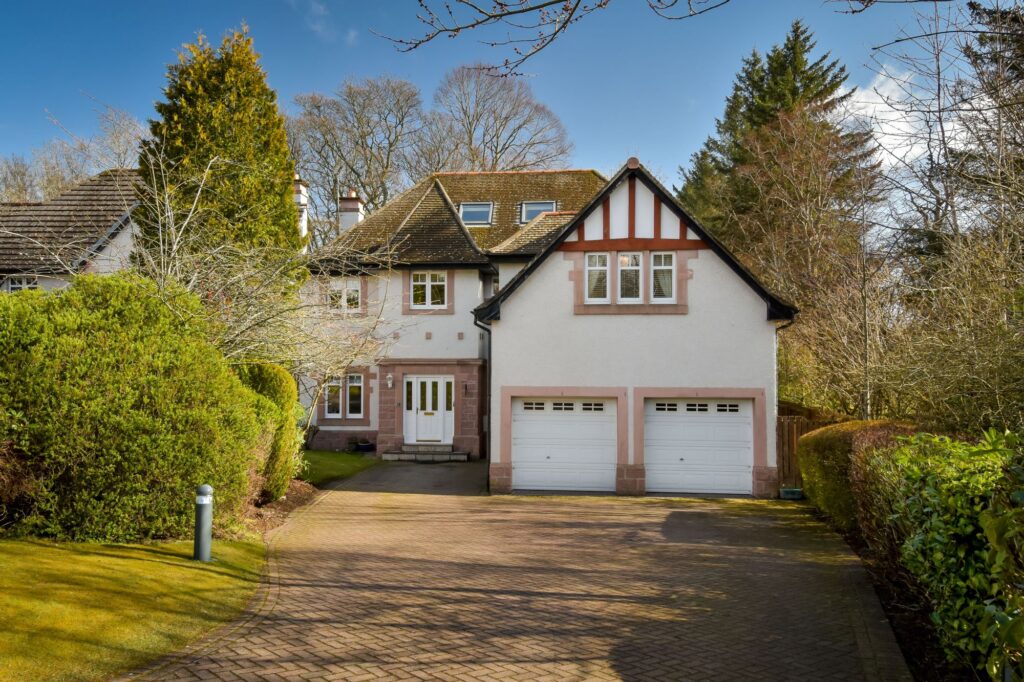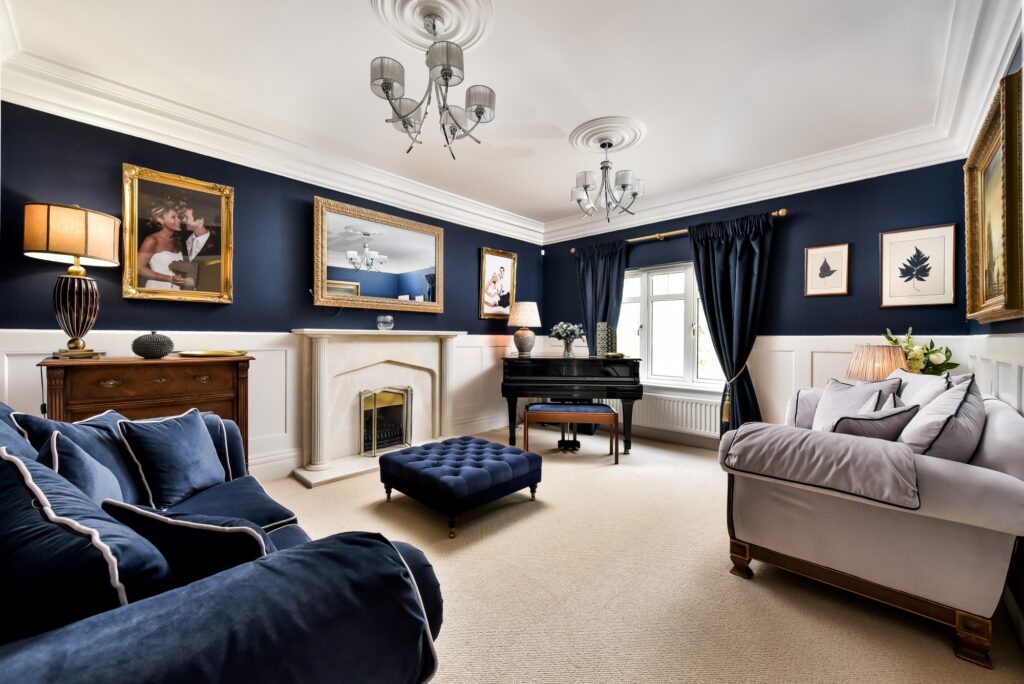A SPRAWLING home in a quiet Aberdeen cul-de-sac has hit the market – with features and design that will give it appeal to the entire family.
On the market with Esson & Aberdein for offers over £620,000, 12 Craigden on Queen’s Road boasts three storeys, making the most of its 3,565 square feet interior.
The grand home, built in 1998, features a large driveway and double garage to the front, with an enclosed garden with modern summer house.
Lynn Nesbitt, Senior Property Consultant with Esson & Aberdein, said: “The term dream home is undoubtedly over-used by property professionals, but the way this home has been designed makes it just that.
“It is picture-perfect, thanks to the excellent and creative interior design.

“This includes statement features like panelling, top quality fixtures and wall coverings and striking decoration.
“It’s also perfectly adapted to post-pandemic life, with two separate studies on separate floors enabling home-working and study.
“Not everything is serious either – from a multi-purpose attic conversion with a mezzanine to the summer house and open plan family room, it provides great potential for fun and social gatherings.”
On entering the property, house hunters are greeted by a main hallway and galleried staircase and landing.
A study to the front of the property showcases deep blue panelled walls, with fitted desk and storage for immediate practicality.
Double doors join a formal living room with an L-shaped open plan family kitchen space. An adjoining utility room ensures the home offers practicality.
Upstairs offers a further office, a family bathroom, and all five of the home’s bedrooms, two of which are en-suite, and including a master bedroom complete with a dressing area.
The latter’s en-suite includes a Jacuzzi bath and TV point inset.
Lynn added: “This is a home that has kerb appeal and will give an incredible first impression.
“But there’s more to it than that – it also offers practicality in abundance, with built in storage in four of the five bedrooms.
“This means buyers can enjoy the stylish interior without the familiar household clutter.

“The largest bedroom is truly reminiscent of a hotel suite, from the entrance dressing area flanked with deep recessed cupboards, to the incredible bathroom where you can watch TV in total luxury.
“It’s location above the garage makes it feel like a sanctuary within the home.”
A converted attic offers further potential – with a chalkboard wall and mezzanine sleeping area/platform making it a perfect play room or even cinema.
The recently built summer house sits within a mature garden and is a cosy and welcoming space with large sliding doors.
Esson & Aberdein is led by Joni Esson and Rob Aberdein, formally launching in April of last year with offices in the city’s West End.
The firm is committed to serving both Aberdeen and the surrounding area – and is a full-service practice – including property sales.

