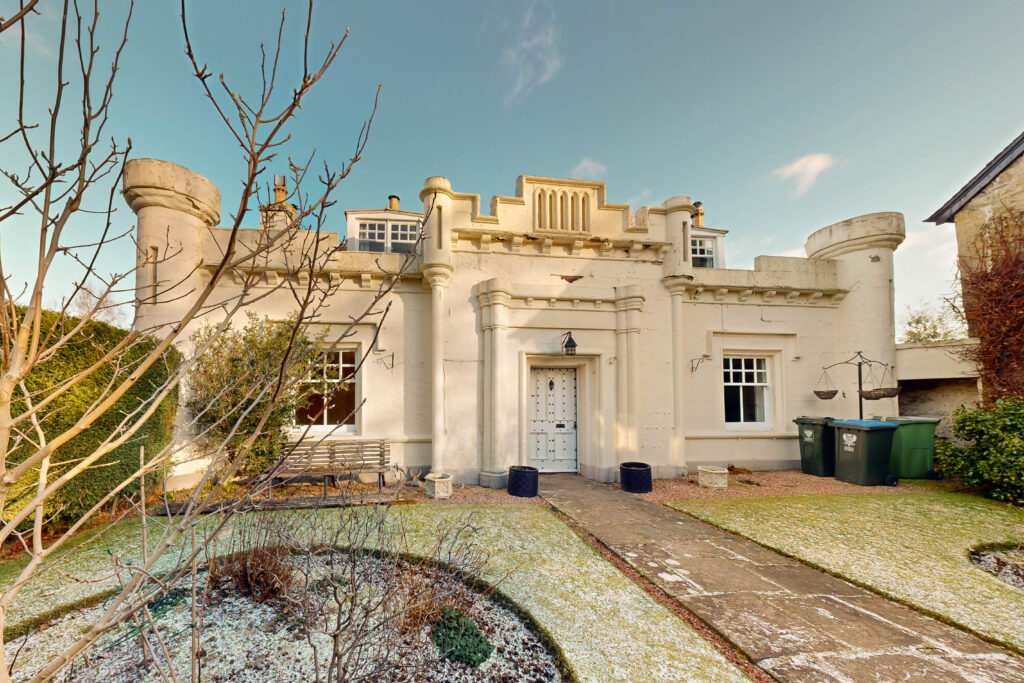A UNIQUE Scots home has gone on sale offering would-be buyers the chance to live in a “castle” for a six-figure price tag.
Little Culdees is a four-bedroom property, in Muthill, near Crieff, Perthshire that was built using materials salvaged from part of the ruin of nearby Culdees Castle.
The category-B listed building is being marketed by Tayside estate agency Lindsays for offers over £340,000.
The origins of Little Culdees can be traced back to the 1400s, with the land Culdees Castle was built on being gifted to the Drummond family, after the son of the clan chief Sir Malcolm Begg fought alongside Robert the Bruce at Bannockburn in 1314.

The first stone of Culdees Castle was laid in 1810, and is said to be designed by Scottish architect James Gillespie Graham, who also designed St Andrew’s Cathedral in Glasgow and the Highland Tolbooth Church – now known as The Hub – in Edinburgh.
Extensive damage to the building was discovered in the 1960s and a restoration project for the castle is currently underway.
Maurice Allan, Managing Director of Residential Property at Lindsays, said: “Little Culdees is definitely a one-off – an exceptional and unique home.
“Its history is fascinating. It is a property which oozes charm and character. There is nothing quite like it on the market.
“It is fair to say that there are not all that many opportunities to buy a castle – or part of one, at least – in this price bracket.
“Little Culdees has been in the same family for the last 40 years. They are now looking for a new guardian to cherish and appreciate it as they have.”
Little Culdees consists of a large living room, a formal dining room, kitchen, utility room, four bedrooms – one with an en-suite bathroom- a room that could be used as an office/study and a large bathroom.
Traditional features throughout the house include window shutters, cornicing, ceiling roses, fireplaces and three cellars.