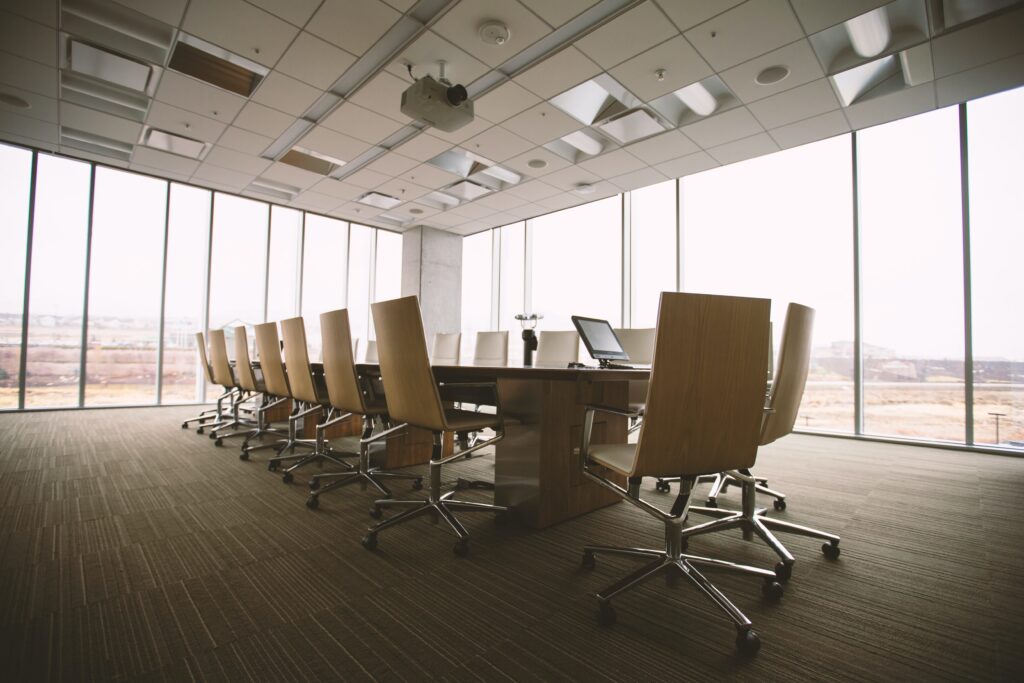There’s a lot going on in an office that you don’t see. There are the intangible things, like the upsets, the inside jokes, the quarrels, and the surprise plans. Then there are the tangible things, the unsightly wires, the air-conditioning systems, and the internet cables. All of these exist in an office and go unnoticed for one reason or another. While the intangible things are hidden by the cautious words and actions of your employees, what’s the key to hiding those tangible things, the installations that have a negative impact on your office’s interior design?
The answer: suspended ceilings.
The term suspended ceiling, or dropped ceiling, refers to a false, secondary ceiling that is hung beneath the structural ceiling immediately above it. The space between these two ceilings is the useful space in which to hide the unattractive elements of an office building set up. Distribution systems for heating, ventilation, plumbing, sound, light, even fire and smoke detectors can all be cleverly hidden in this useful gap. This is why so many commercial buildings install a suspended ceiling in their offices! Not only can you add to the airy aesthetic you want to create, but you also get a whole new area of storage space which is great for optimising the precious floor area that you work on.

What to Think About
While the concept of a suspended ceiling may see simple, the process of designing and installing is not so much. With the help of an expert, like UK—based Western Industrial, you can be confident that you will be making the best decisions for your office space. Before you get started, here are a list of things to think about when it comes to the design and installation of a suspended ceiling:
- Interior aesthetics. A wide variety of ceiling tiles are available in a range of materials, from mineral fibres to laminates, plasterboard to metal. You need to choose a material that’s going to look good as well as work well.
- Acoustics. Depending on the use of your building and purpose of your work, you need to choose a material with the right balance when it comes to sound damping and absorption. Specific levels can be calculated and deployed by means of the materials you choose.
- Building service requirements. Make sure that whatever decision you make is in line with the requirements stipulated under the building agreement.
- Hygiene. You can choose a material that is more hygiene friendly and this is becoming more popular as people readjust to the workplace after the covid-19 pandemic.
- Resistance to corrosion and moisture. You want a secure, steady ceiling that will stand the tests of time.
- Fire safety. Make sure to research and find a material that provides the highest level of fire safety, especially as the void above the tiles will be holding some crucial systems.
- Insulation. With energy prices rising, you need to make all the changes you can to improve the efficiency of your office space and lower your energy bills. You can do this by choosing a material with a good level of thermal insulation that will keep the heat in the room during the winter while allowing good airflow during the warmer summer months.
- Cleanliness. Along with the hygienic nature of the material, you need to consider a material that will be easy to clean and maintain.
- Size and thickness of the tiles. This all depends on the ceiling plan that has been drawn up.
It might feel like a lot to handle but the benefits are clear to see. With the right guidance and research, you can design a space that’s practical and enjoyable.

